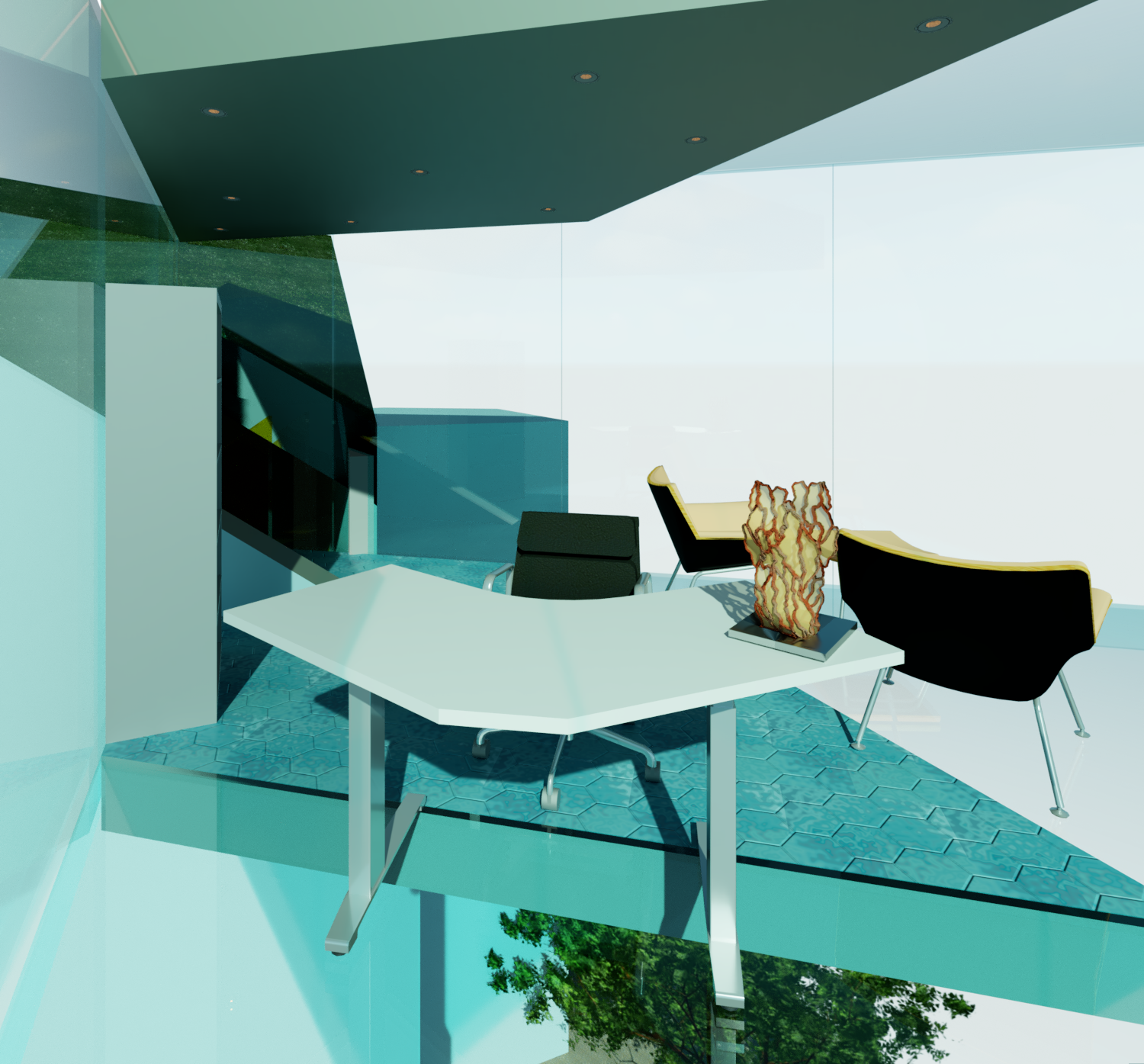spring 2019
course completed: ID 4742
project brief
Construct a space, with yourself as the client, that accommodates ideal living and working spaces within an 800 square foot footprint.
concept
The Penta House is a unit designed to accommodate both of the typical primary aspects of life, work and living, in a single space. It is to do so while maintaining the visual and spatial separation necessary to fully optimize each of the two. The unit consists of two primary shapes, dissected and staggered vertically against one another, to create three distinct spaces. In one is the private living space, consisting of a large bedroom and bathroom. Another is a studio space, whose interior is quite visible from the street. The third area, comprises a shared living space for both living and work requirements. The shared space also serves as a connecting area for the two distinct paths of travel to the respected living and work spaces. The Penta House embodies a design which hides views of the private living space from the workspace, and visa versa.

PROCESS WORK

FLOOR PLAN

CROSS SECTION

EXTERIOR ENTRY

BEDROOM

WORKSPACE
