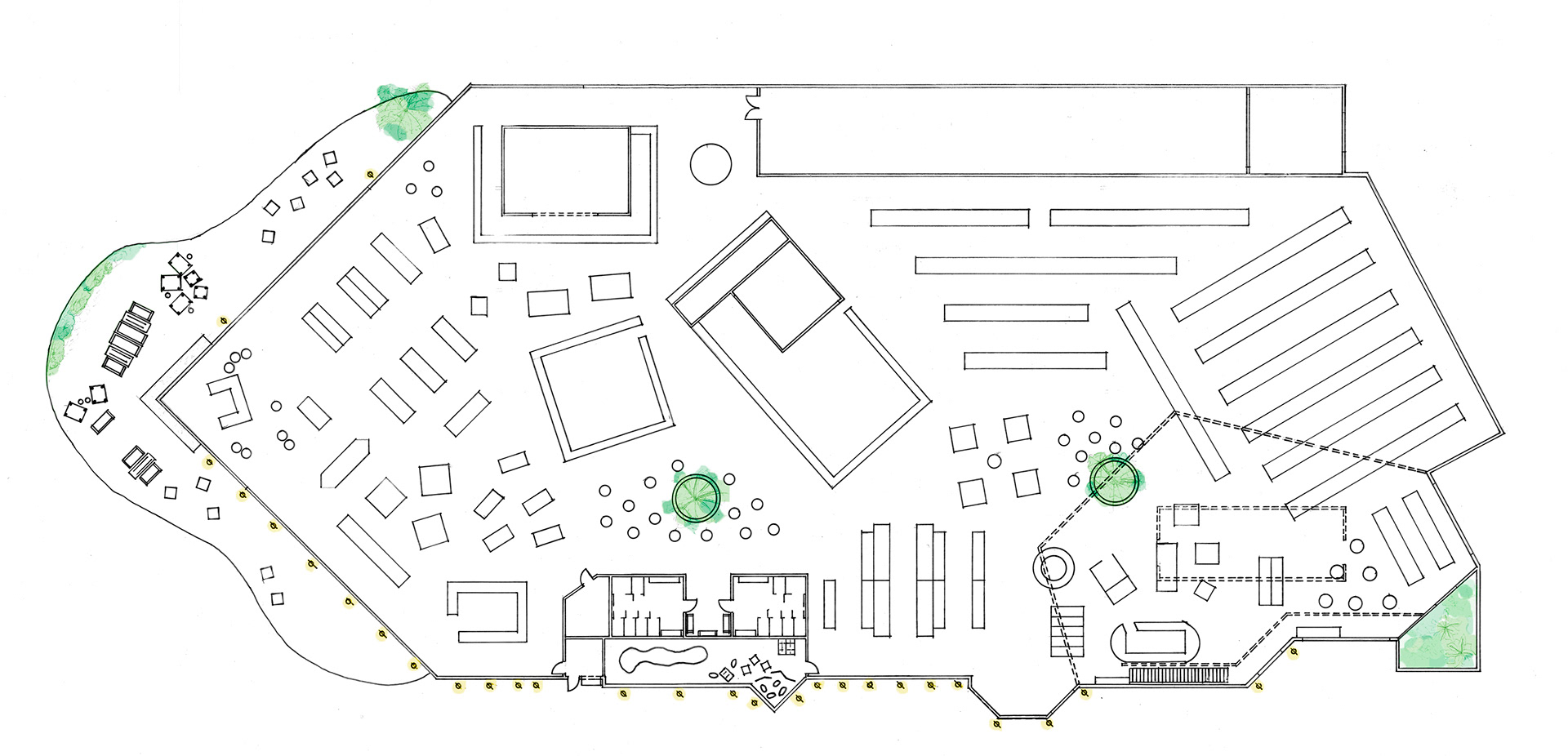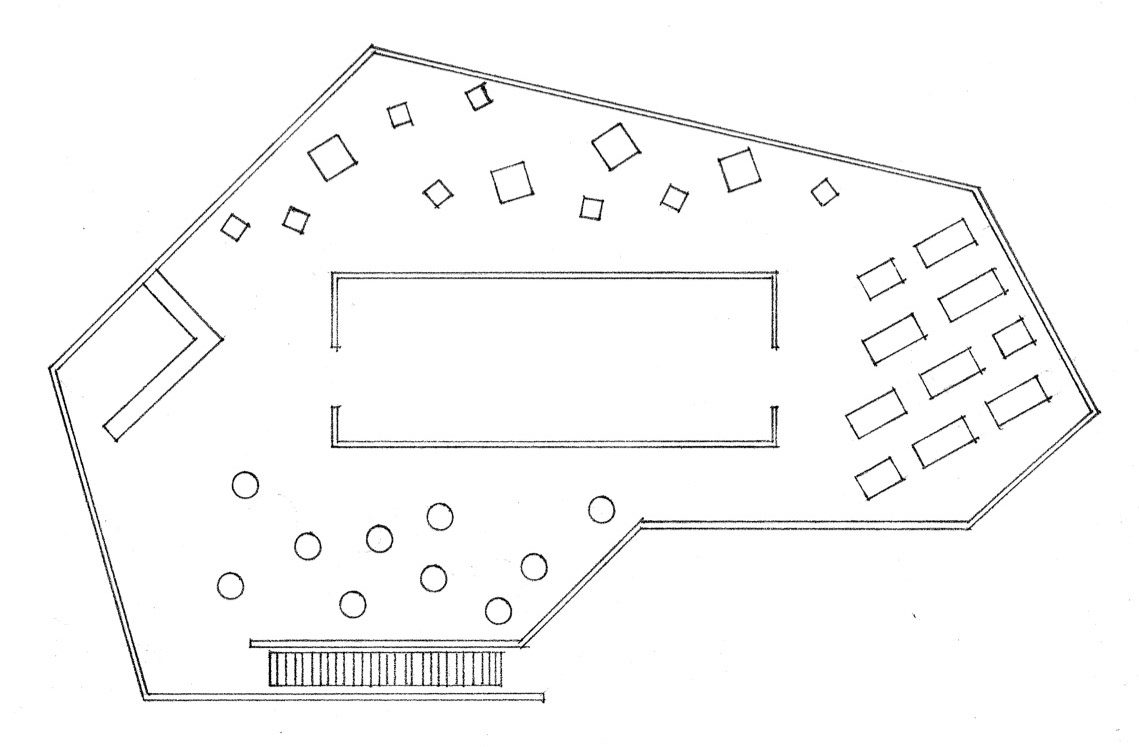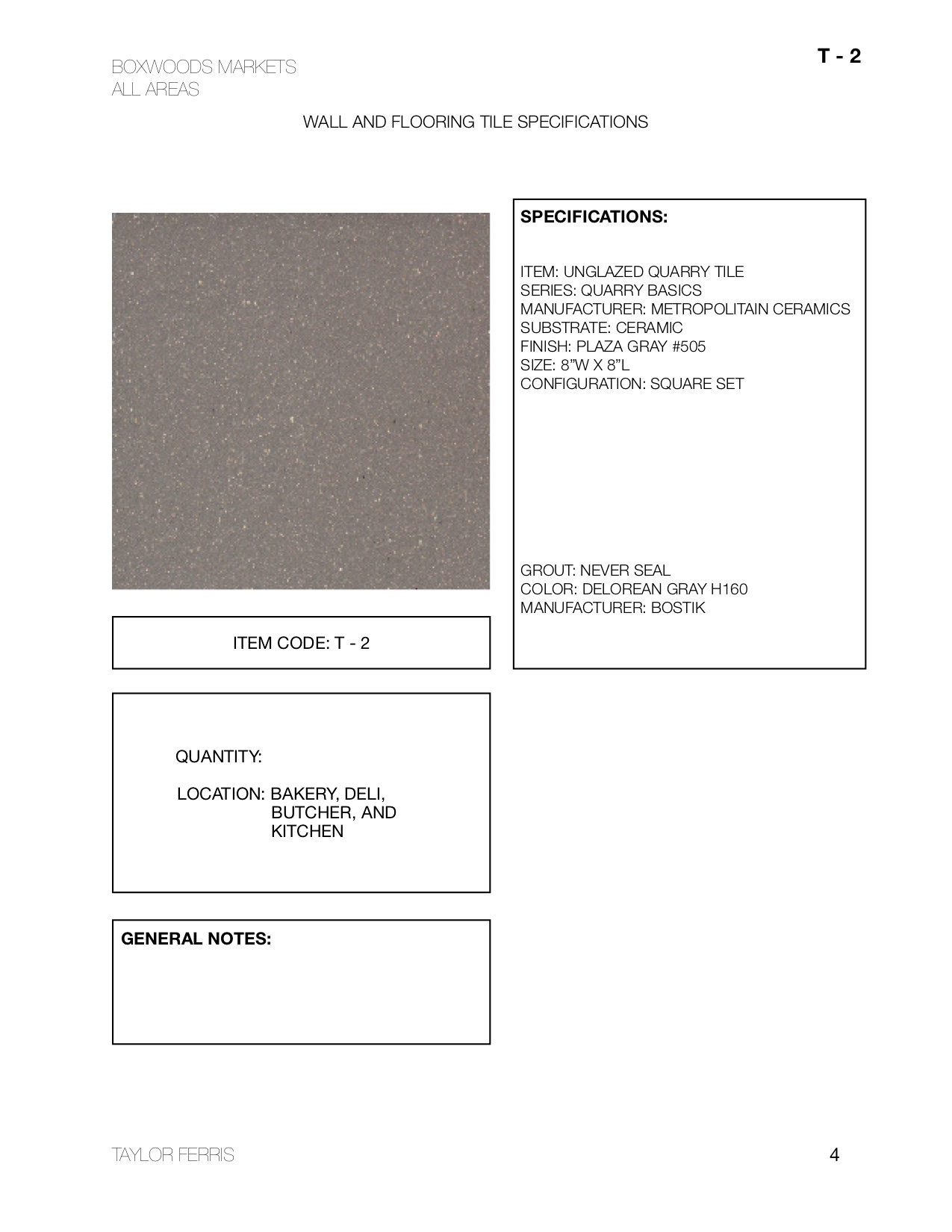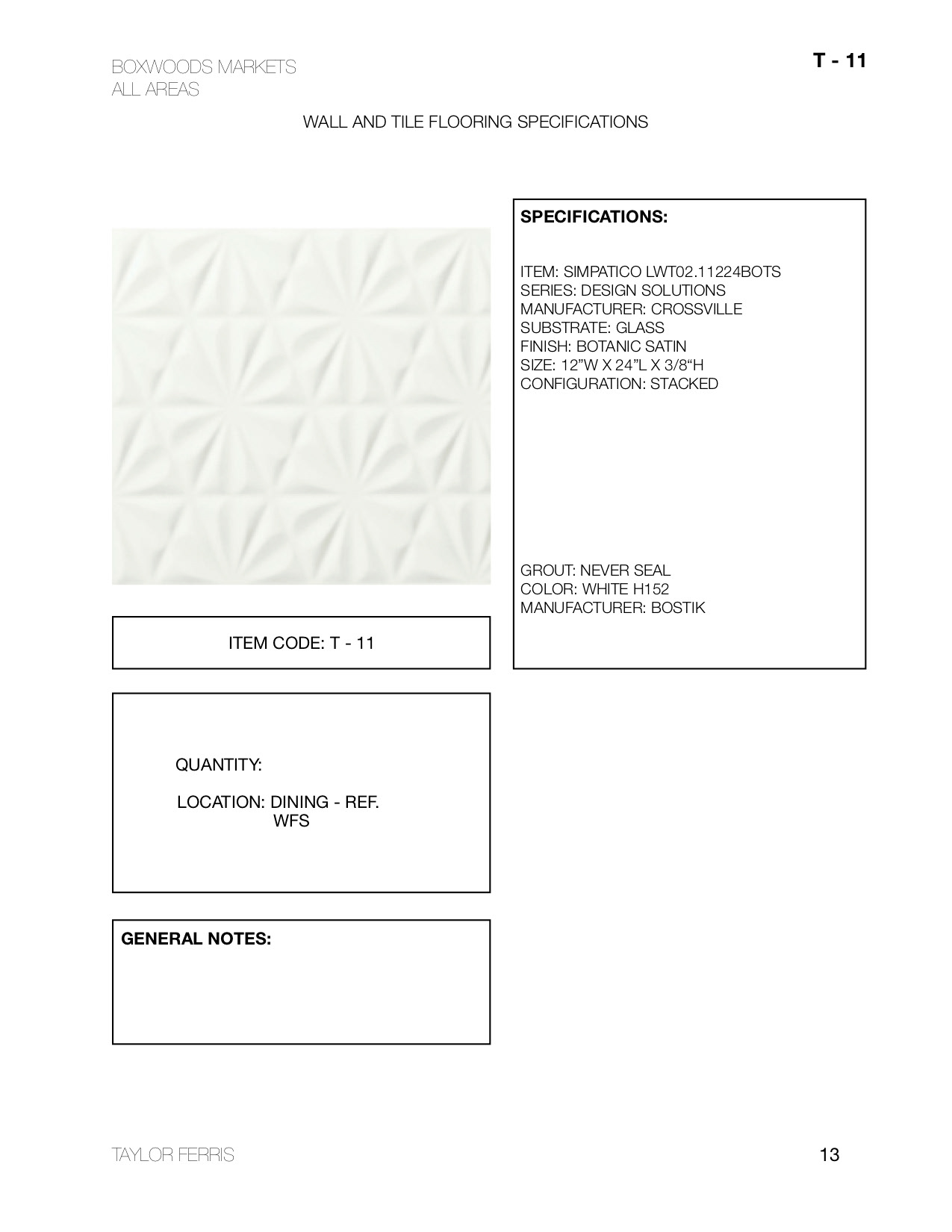spring 2018
course completed: ID 2751
project brief
2018 Retail Design Institute Student Competition
Redesigning a gourmet grocery store known for an unknown chain, while providing a creative proposed use for extra square footage in the client's program.
purpose of the request for proposal:
Gourmet Grocer Inc. ("RETAILER") intends to create its omni-channel "experience" store to be suitable for the roll out and reinterpretation into other format types. Retailer intends to select a design firm concept and design process suitable for the future roll out of Retailer stores. The objective is to design, develop a prototype design into a 2,000 square foot 'Downtown" store located in a Major Metropolitan to be completed by Spring, 2018. The objective is to align the on-line experience to the store environment and intended consumer journey along with the current brand positioning; not to totally re-image the Retailer but to create an effective design that conveys the physical brand to the guest while innovation through merchandising, sales process, services, technology, and operations. The store is anticipated to be 40,000 square feet and will be a retrofit of an existing tenant location to be completed in the Spring of 2019.
concept
The design of Boxwoods, will provide not only provide an enjoyable shopping experience, but an environment that is sociable and intuitive for patrons of all ages and backgrounds. Boxwoods will focus on healthy and freshly prepared food without excluding basic pantry staples that are sometimes left out of health food stores, to ensure a one stop food experience. It will provide an atmosphere that makes everyone feel special and welcome, including children and those who are disabled or elderly. A supervised activity center for children will be included to cater to children while their parents or caretakers do their shopping. Boxwoods will also have its own app specialized to each person or household that chooses to shop at Boxwoods. The store will be flooded with natural light along with finishes that will provide a feeling of warmth, community, and luxury, in a store anyone can afford to shop.

CONCEPT BOARD

FIRST LEVEL FLOOR PLAN

SECOND LEVEL FLOOR PLAN

MAIN ENTRY APPROACH

EAST INTERIOR CROSS SECTION

WEST MOVABLE WALL

WEST MOVABLE WALL - VIEW FROM EXTERIOR

MATERIALS BOARD

SPECIFICATION BOOK COVER

SPECIFICATION SAMPLE
