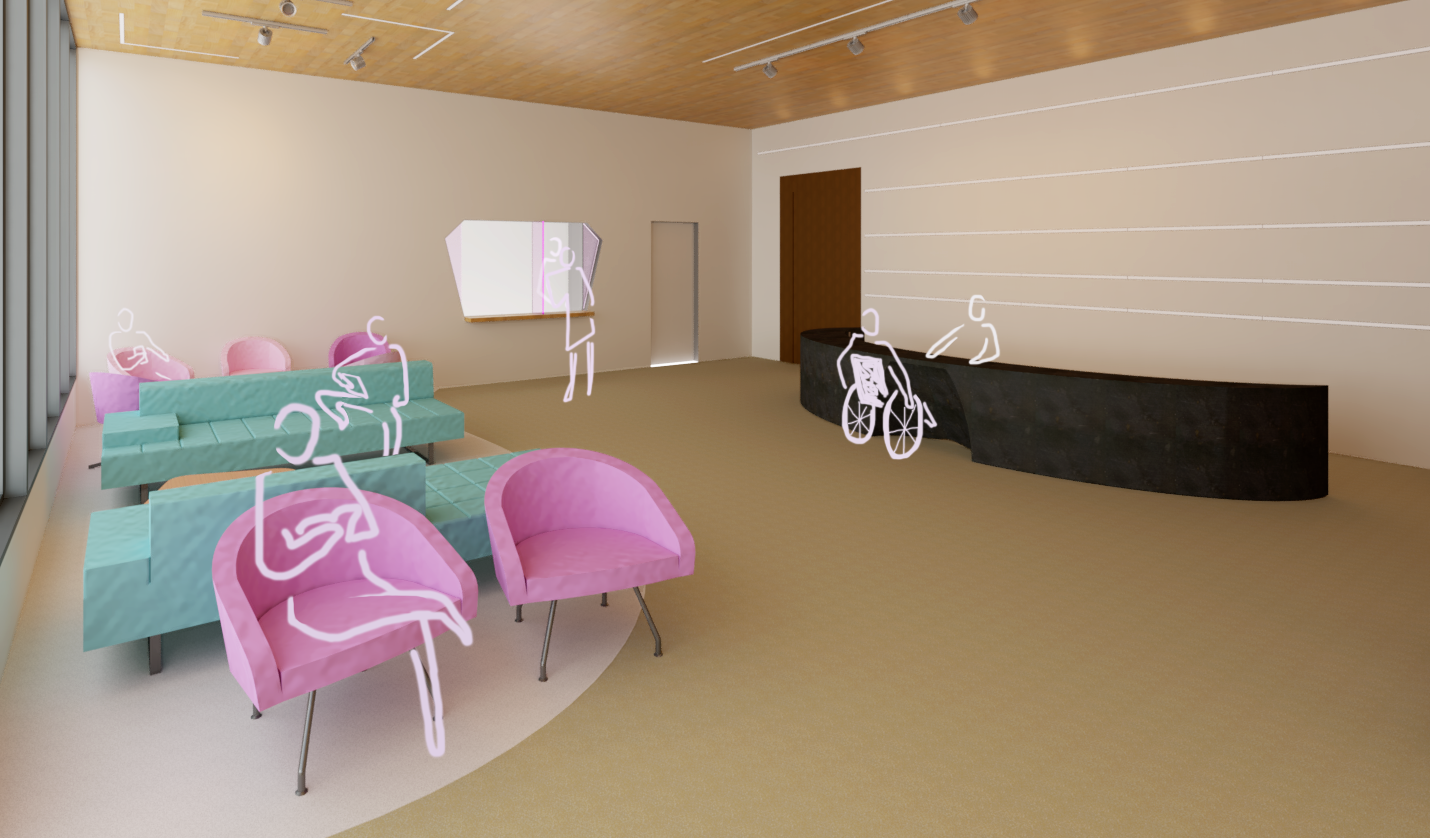spring 2019
course completed: ID 3753
project brief
concept
This waiting and reception area focuses on creating scenes within it for various uses. This is done to accommodate the wide variety of patients it will receive, and to work to include patients in the caregiving process. Self check in kiosks have been incorporated along with low height, inviting reception counters to assist in patients' feelings of inclusiveness. Included are spaces designed to encourage interaction and opportunities for focus and isolation if desired. For child patients, there is a drop ceiling over a portion of the waiting area to bring the space to the scale of a child. Within the space, users are guided by LED lights and a patterned floor to the various waiting areas and reception counters. The design takes advantage of natural light entering the existing storefront windows, and works to carry it through the space. This source of daylight also provides the benefit of views to the adjacent landscape, which is shown to educe stress and fatigue among patients and guests. Combined, the elements of this space will provide a positive and productive start to the patient's healthcare experience.

3D VIEW

FLOOR PLAN

RCP

WAITING AREA

WAITING AREA
